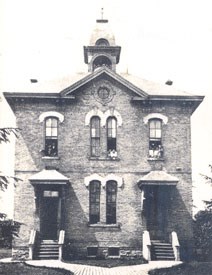
On February 2, 1884, the electors of Petrolia voted to raise $7 000 to build a high school in the midst of the town. By the end of August, the first high school was finished, built at the corner of King and Dufferin Streets. The school was ready to open, with 75 students on the roster. It was a two-story, forty-foot square, white brick building, with two large classrooms, a library and a cloakroom, and a small teacher's room.
Three teachers originally ran the school. It wasn't until 1916, thirty-two years later, that a fourth member was added to the teaching staff. A fifth teacher was required in 1921 and so was the use of a classroom at a school in Petrolia's East End.
In September 1926, a new Petrolia High School was opened with ten teachers and 250 students. This school was built facing Dufferin Street to the west of the original school and it cost $10 000 to build. In this new school were nine classrooms, all the same size, plus two modern and well-equipped science labs. There was a standard size gymnasium and business rooms that had the latest business equipment. Many other modern features were added, including electric clocks that rang bells for the periods, drinking fountains, a three-plated electric stove in the self-sustaining cafeteria, a powerful central fan for ventilation, and fireproof construction. Side entrances led to the outside of the school.
The colours red and white had been chosen for the school in 1926 but were changed to gold and red in the thirties. After much controversy, the colors were changed back to the original red and white. During this time, a crest was developed for the school. In January 1947, the school board opened the school for pupils of the surrounding areas and assumed the responsibility of bussing the students to and from school. In 1950, the Department of Education made it clear that they would only allow the building of an annex and the remodeling of the gymnasium into three classrooms, instead of the new school, as was originally intended. After all the remodeling was finished, the school now consisted of 17 classrooms, with 18 teachers and almost 400 students. The West Wing and second cafeteria were built in 1956. The addition consisted of two classrooms, three science rooms, a music room, a lady's teachers' room, an agricultural lab, and a guidance room. There were student lockers lining the walls to accommodate 640 pupils, all monitored by a staff of 25 teachers.
Another addition was made to the West Wing in 1959-1960, and a third cafeteria was finished in 1961. In 1962 the name of the school was changed from Petrolia District High School to Lambton Central Collegiate and Vocational Institute. At this time, the school's prominent technical wing was added. The gym was doubled in size and a new stage was added, along with two new change rooms. The administration area was also renovated. This area of the school obtained a general office, two guidance rooms, two principal's offices, a vault, health room and office machine room, and a new foyer and entranceway off Dufferin Street. Major heating and electrical changes were made; coal-fueled boilers were switched to gas-fired ones, and unit heaters and ventilators were installed in each room.
In 1967, because of the growing enrolment, another expansion to the school was made. This final expansion included the remainder of the technical wing, the commercial wing, the occupational trades shops, a new staff room, a new amphitheater, a green house, one general classroom, two seminar rooms, gym C, enlargement of the cafeteria and the library, the new administration and students services offices, the expansion of the parking lot and a new track and campus.
Not many changes have been made to the school since 1967, other than the building of the new and updated library. This library was finished in the fall of 1994.